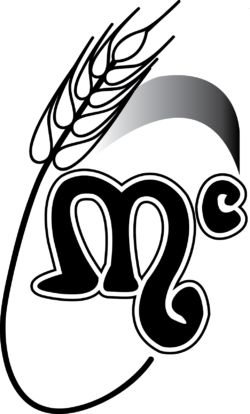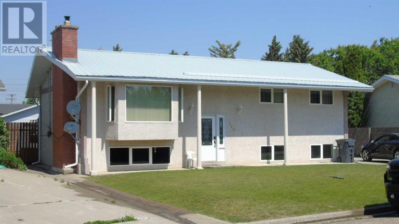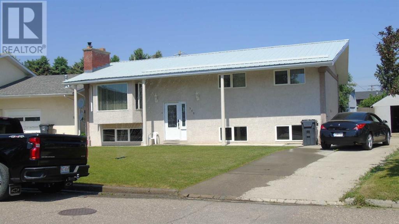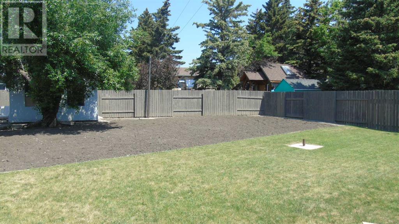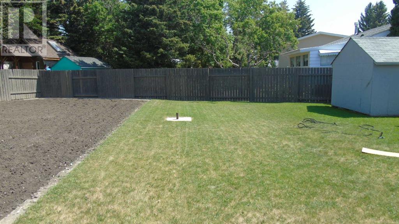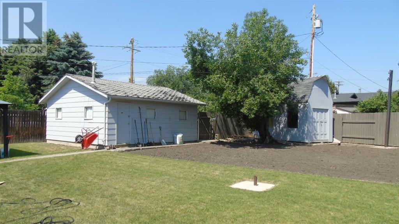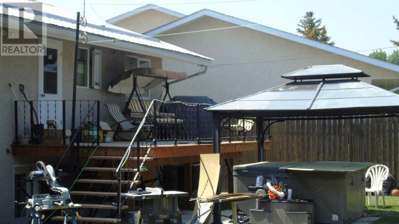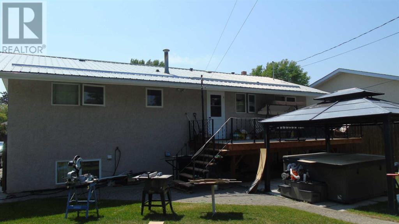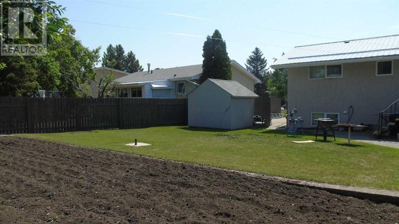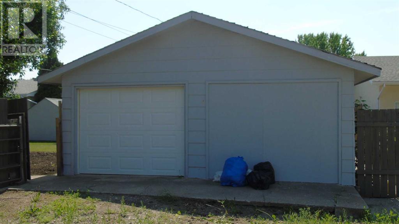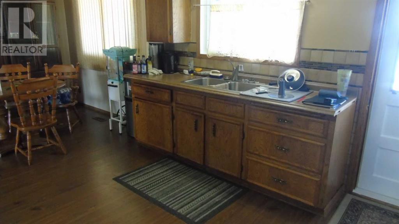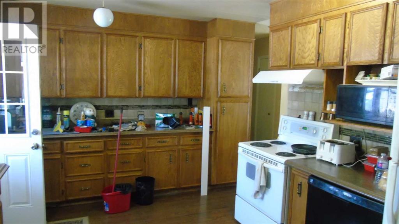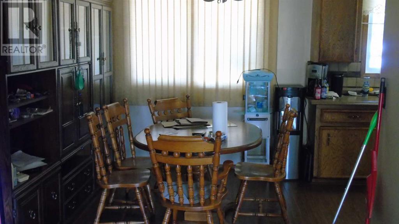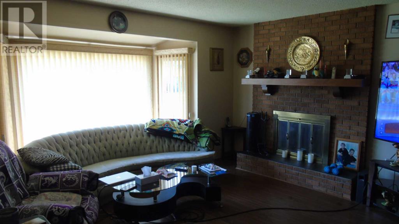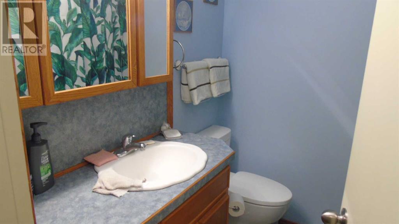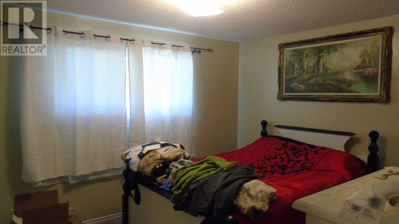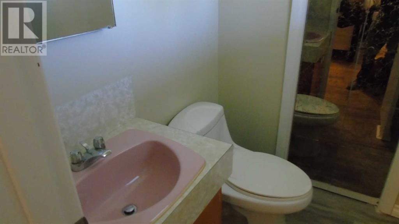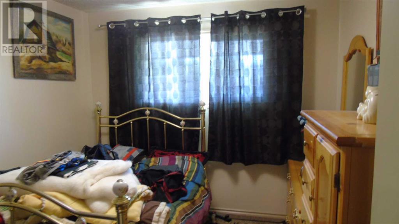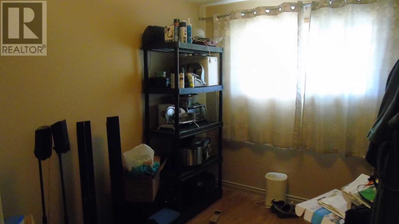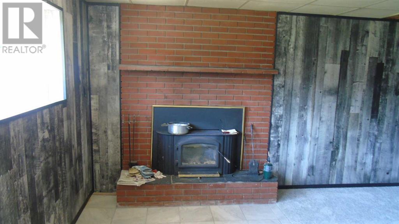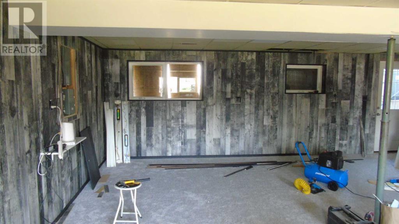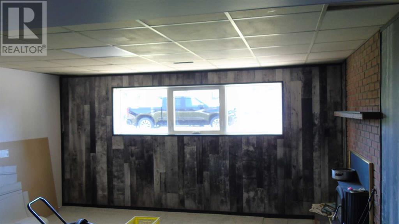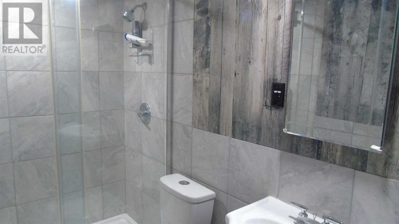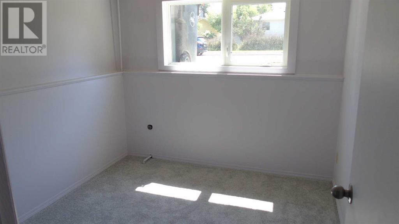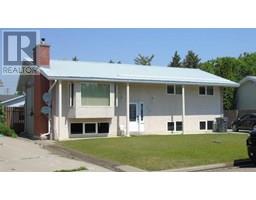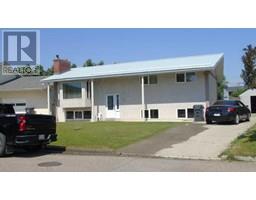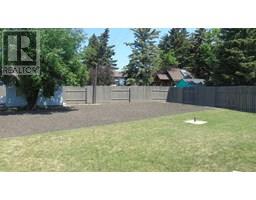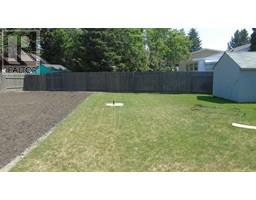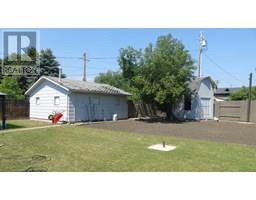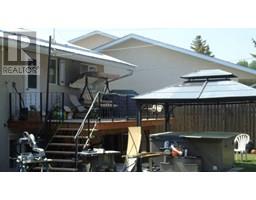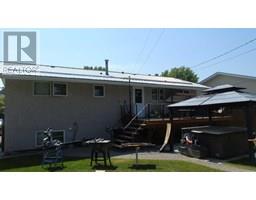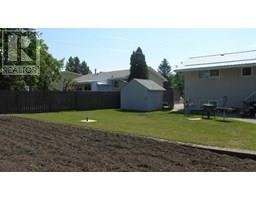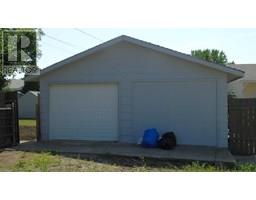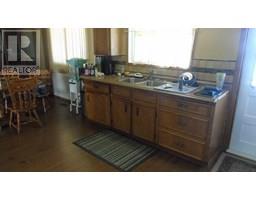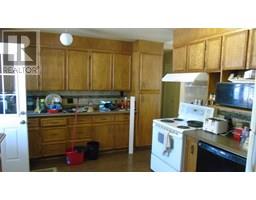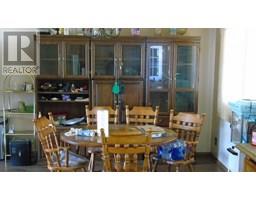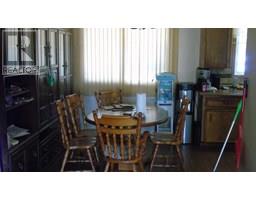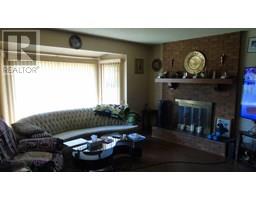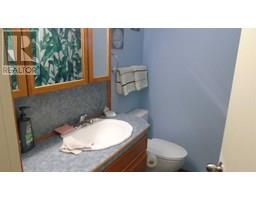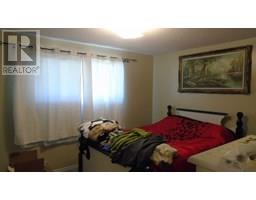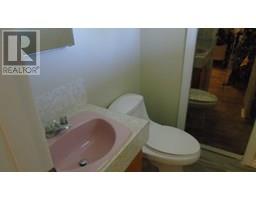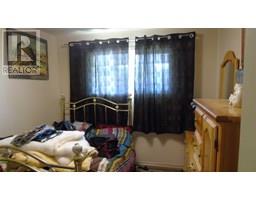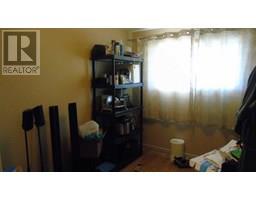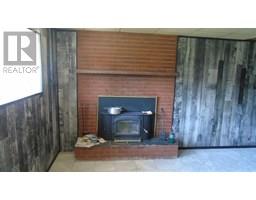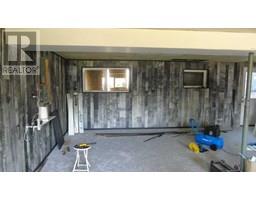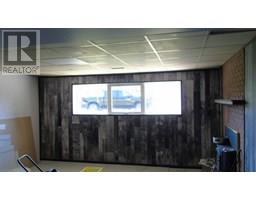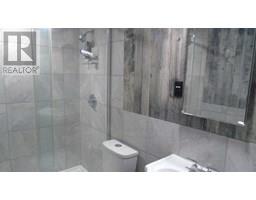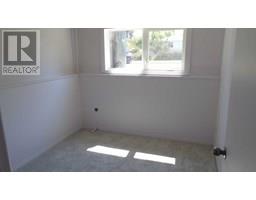379 Oakwood Drive Pincher Creek, Alberta T0K 1W0
5 Bedroom
3 Bathroom
1,144 ft2
Bi-Level
Fireplace
Central Air Conditioning
Forced Air
$534,500
Are you looking for a home that checks off all of the boxes? Excellent location close to schools and downtown. 5 Bedrooms with 2.5 baths. Central A/C. Huge 9646 sq. ft. Lot with 22'x22' garage and alley access. Garage has N/G heater and 220 wiring. Long driveway for multiple vehicles. Large deck off the kitchen. Basement entrance door in the rear. New carpet in the basement as well as a fireplace upstairs and one downstairs. (id:42579)
Property Details
| MLS® Number | A2230241 |
| Property Type | Single Family |
| Amenities Near By | Airport, Golf Course, Park, Playground, Recreation Nearby, Schools, Shopping |
| Community Features | Golf Course Development |
| Features | See Remarks |
| Parking Space Total | 6 |
| Plan | 8216jk |
| Structure | Deck |
Building
| Bathroom Total | 3 |
| Bedrooms Above Ground | 3 |
| Bedrooms Below Ground | 2 |
| Bedrooms Total | 5 |
| Appliances | Washer, Refrigerator, Dishwasher, Range, Dryer |
| Architectural Style | Bi-level |
| Basement Development | Finished |
| Basement Type | Full (finished) |
| Constructed Date | 1971 |
| Construction Material | Wood Frame |
| Construction Style Attachment | Detached |
| Cooling Type | Central Air Conditioning |
| Fireplace Present | Yes |
| Fireplace Total | 2 |
| Flooring Type | Carpeted, Laminate, Tile |
| Foundation Type | Poured Concrete |
| Half Bath Total | 1 |
| Heating Type | Forced Air |
| Size Interior | 1,144 Ft2 |
| Total Finished Area | 1144 Sqft |
| Type | House |
Parking
| Detached Garage | 2 |
| Other | |
| R V |
Land
| Acreage | No |
| Fence Type | Fence |
| Land Amenities | Airport, Golf Course, Park, Playground, Recreation Nearby, Schools, Shopping |
| Size Depth | 36.58 M |
| Size Frontage | 16.18 M |
| Size Irregular | 9646.00 |
| Size Total | 9646 Sqft|7,251 - 10,889 Sqft |
| Size Total Text | 9646 Sqft|7,251 - 10,889 Sqft |
| Zoning Description | R |
Rooms
| Level | Type | Length | Width | Dimensions |
|---|---|---|---|---|
| Basement | Family Room | 24.25 Ft x 21.00 Ft | ||
| Basement | Furnace | 11.67 Ft x 6.50 Ft | ||
| Basement | 3pc Bathroom | 10.50 Ft x 4.50 Ft | ||
| Basement | Laundry Room | 11.33 Ft x 9.83 Ft | ||
| Basement | Bedroom | 9.50 Ft x 8.83 Ft | ||
| Basement | Bedroom | 9.50 Ft x 8.50 Ft | ||
| Main Level | Kitchen | 14.00 Ft x 11.00 Ft | ||
| Main Level | Dining Room | 11.00 Ft x 8.50 Ft | ||
| Main Level | Living Room | 15.75 Ft x 13.83 Ft | ||
| Main Level | 4pc Bathroom | 6.75 Ft x 6.42 Ft | ||
| Main Level | Bedroom | 13.00 Ft x 11.00 Ft | ||
| Main Level | 2pc Bathroom | 4.83 Ft x 4.00 Ft | ||
| Main Level | Bedroom | 10.50 Ft x 8.50 Ft | ||
| Main Level | Bedroom | 10.50 Ft x 9.50 Ft |
https://www.realtor.ca/real-estate/28454696/379-oakwood-drive-pincher-creek
Contact Us
Contact us for more information
Danny Burrows
Associate
(403) 553-4457
Mcnab Realty Ltd.
Box 1600
Fort Macleod, Alberta T0L 0Z0
Box 1600
Fort Macleod, Alberta T0L 0Z0
(403) 553-4477
(403) 553-4457
