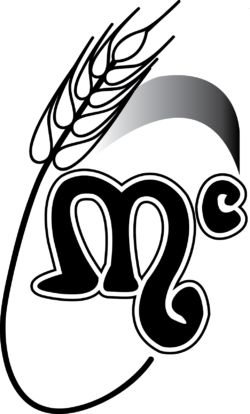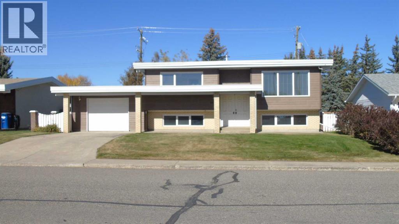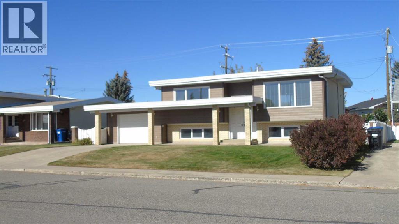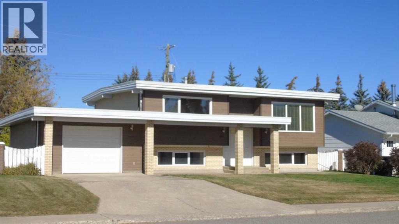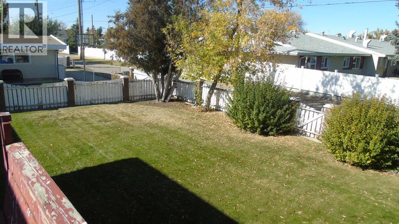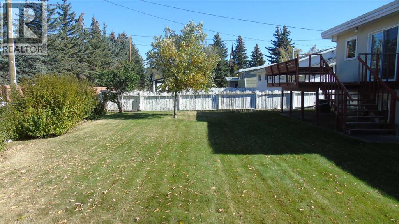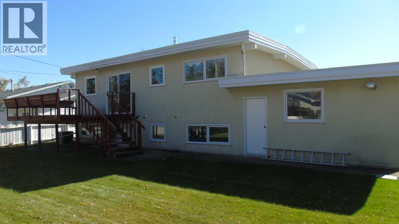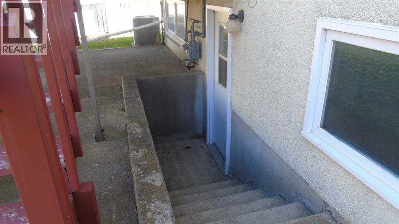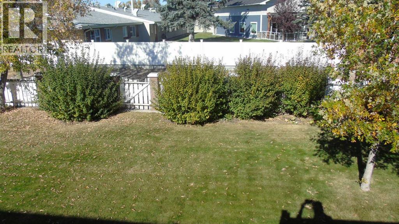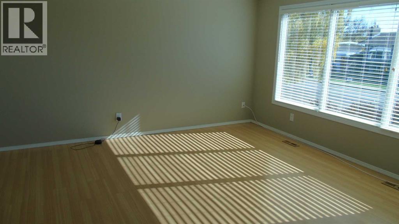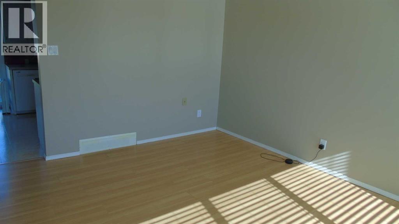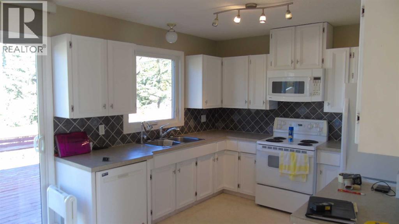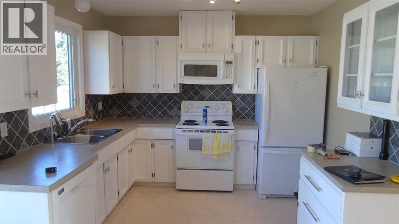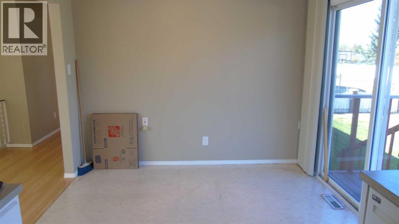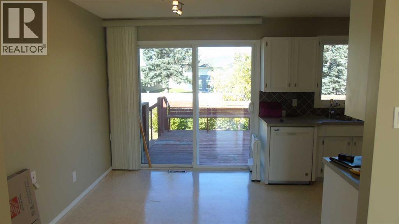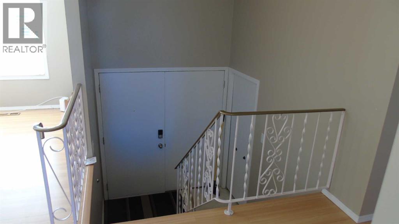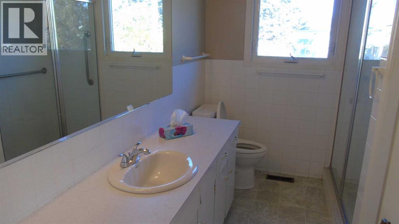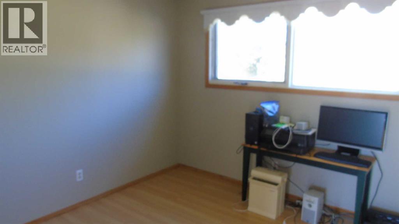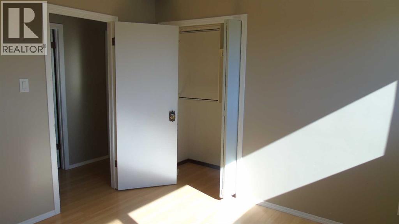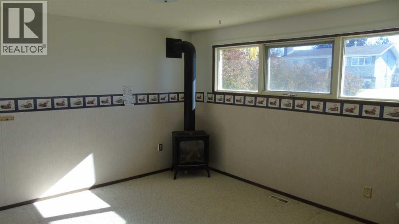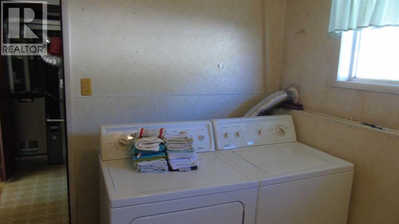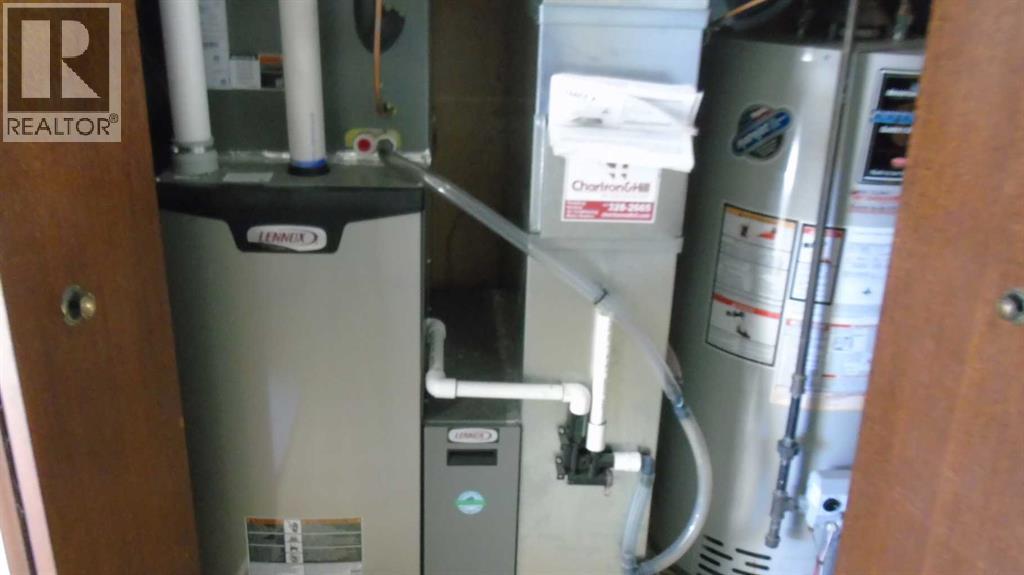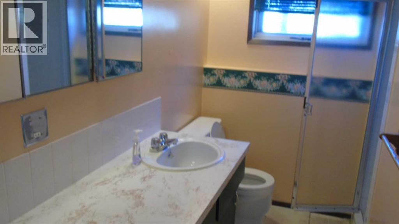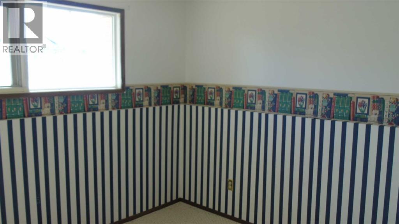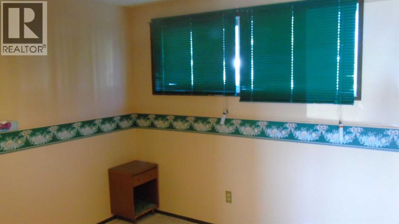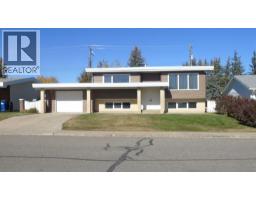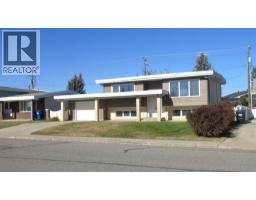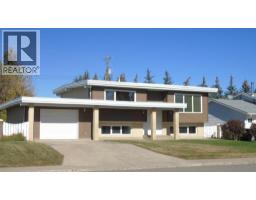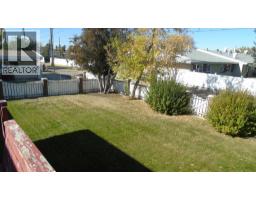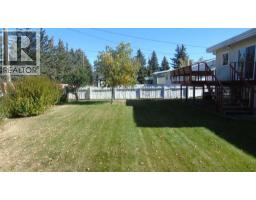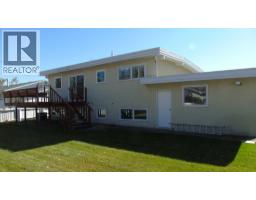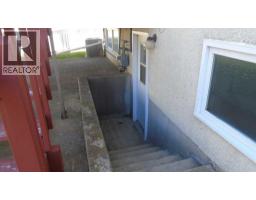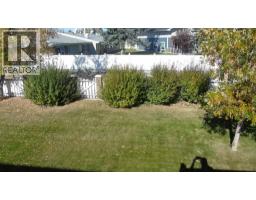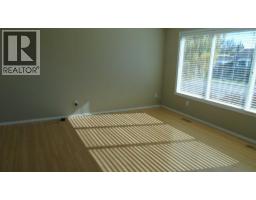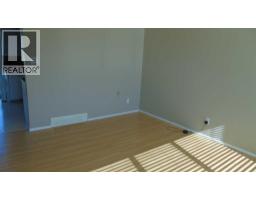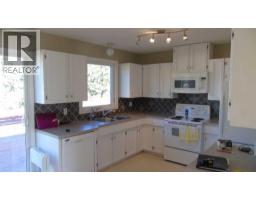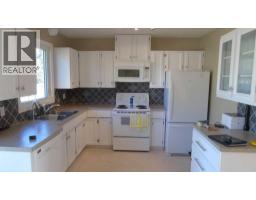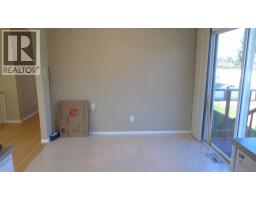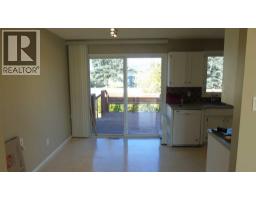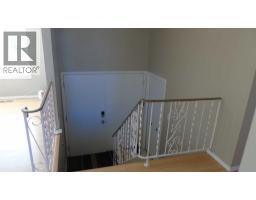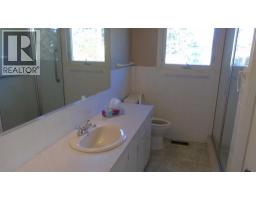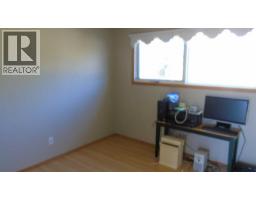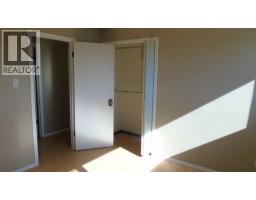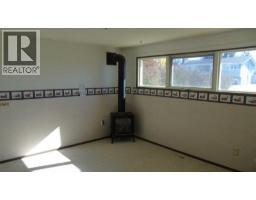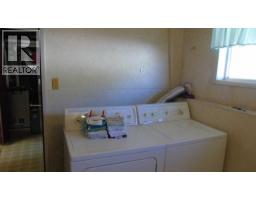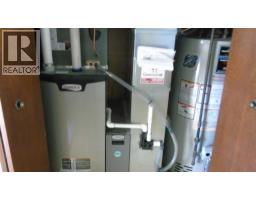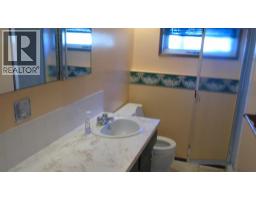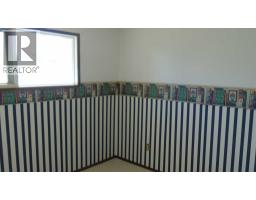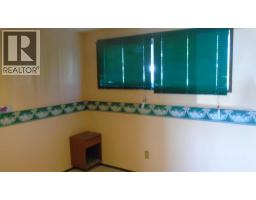645 26 Street Fort Macleod, Alberta T0L 0Z0
4 Bedroom
2 Bathroom
937 ft2
Bi-Level
Fireplace
Central Air Conditioning
Forced Air
$355,000
We are privileged to list this quiet north side home that is close to the new Spray Park and the River Valley Wilderness Trails and Walking paths. This home is just steps away from the Hospital and close to shopping. Nicely laid out 4 Bedroom, 2 Bathroom house with a beautiful yard and U/G Sprinklers. Recent Furnace, Air Conditioner and Hot Water Tank may make for years of worry free upgrades in the near future. Great Family Home! (id:42579)
Property Details
| MLS® Number | A2264737 |
| Property Type | Single Family |
| Amenities Near By | Airport, Golf Course, Park, Playground, Recreation Nearby, Schools, Shopping |
| Community Features | Golf Course Development |
| Features | See Remarks |
| Parking Space Total | 4 |
| Plan | 7510887 |
| Structure | See Remarks |
Building
| Bathroom Total | 2 |
| Bedrooms Above Ground | 2 |
| Bedrooms Below Ground | 2 |
| Bedrooms Total | 4 |
| Appliances | Washer, Refrigerator, Dishwasher, Stove, Dryer, Microwave |
| Architectural Style | Bi-level |
| Basement Development | Finished |
| Basement Type | Full (finished) |
| Constructed Date | 1976 |
| Construction Material | Wood Frame |
| Construction Style Attachment | Detached |
| Cooling Type | Central Air Conditioning |
| Fireplace Present | Yes |
| Fireplace Total | 1 |
| Flooring Type | Carpeted, Laminate, Linoleum |
| Foundation Type | Poured Concrete |
| Heating Fuel | Natural Gas |
| Heating Type | Forced Air |
| Size Interior | 937 Ft2 |
| Total Finished Area | 937 Sqft |
| Type | House |
Parking
| Other | |
| Attached Garage | 1 |
Land
| Acreage | No |
| Fence Type | Fence |
| Land Amenities | Airport, Golf Course, Park, Playground, Recreation Nearby, Schools, Shopping |
| Size Depth | 30.17 M |
| Size Frontage | 20.12 M |
| Size Irregular | 6534.00 |
| Size Total | 6534 Sqft|4,051 - 7,250 Sqft |
| Size Total Text | 6534 Sqft|4,051 - 7,250 Sqft |
| Zoning Description | R |
Rooms
| Level | Type | Length | Width | Dimensions |
|---|---|---|---|---|
| Basement | Family Room | 12.83 Ft x 12.83 Ft | ||
| Basement | Laundry Room | 9.00 Ft x 8.83 Ft | ||
| Basement | 3pc Bathroom | 9.00 Ft x 4.25 Ft | ||
| Basement | Bedroom | 9.00 Ft x 8.83 Ft | ||
| Basement | Bedroom | 11.67 Ft x 10.08 Ft | ||
| Main Level | Kitchen | 9.92 Ft x 9.33 Ft | ||
| Main Level | Dining Room | 9.92 Ft x 9.67 Ft | ||
| Main Level | Living Room | 15.42 Ft x 13.25 Ft | ||
| Main Level | 3pc Bathroom | 9.92 Ft x 7.00 Ft | ||
| Main Level | Bedroom | 10.08 Ft x 9.92 Ft | ||
| Main Level | Bedroom | 12.17 Ft x 11.00 Ft |
https://www.realtor.ca/real-estate/28993339/645-26-street-fort-macleod
Contact Us
Contact us for more information
Danny Burrows
Associate
(403) 553-4457
Mcnab Realty Ltd.
Box 1600
Fort Macleod, Alberta T0L 0Z0
Box 1600
Fort Macleod, Alberta T0L 0Z0
(403) 553-4477
(403) 553-4457
