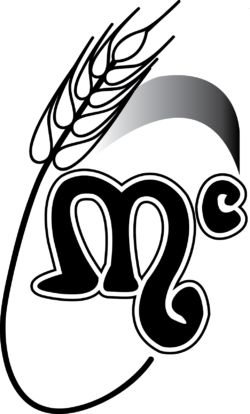214 21 Street Fort Macleod, Alberta T0L 0Z0
$685,000
Quite possibly the most talked about house in Fort Macleod is now on the market, and we have been privileged to list it for sale. This stunning beauty sits on 3 full sized lots and this is like acreage living in Town! Pride of ownership can be spotted in a second. Surrounded by wrought iron fence, this yard is parklike and manicured to the finest. The home has been extensively renovated and features huge rooms, loads of oak, tile and granite. You may know someone who has had their wedding, graduation or family photos taken in this pristine yard. The home has a walk-out basement that leads into a secluded stone patio that is a one of a kind. 20'x30' garage out back with a huge concrete pad for toys or an RV. Great location across from the pool, rink and Lions Park. This is a Signature Home with style and elegance and plenty of square feet to spread your wings. (id:42579)
Property Details
| MLS® Number | A2142180 |
| Property Type | Single Family |
| Amenities Near By | Airport, Golf Course, Park, Playground, Recreation Nearby, Schools, Shopping |
| Community Features | Golf Course Development |
| Features | See Remarks, Level |
| Parking Space Total | 6 |
| Plan | 92b |
| Structure | See Remarks |
Building
| Bathroom Total | 2 |
| Bedrooms Above Ground | 1 |
| Bedrooms Below Ground | 2 |
| Bedrooms Total | 3 |
| Appliances | Refrigerator, Dishwasher, Stove |
| Architectural Style | Bungalow |
| Basement Development | Finished |
| Basement Type | Full (finished) |
| Constructed Date | 1945 |
| Construction Material | Wood Frame |
| Construction Style Attachment | Detached |
| Cooling Type | None |
| Fireplace Present | Yes |
| Fireplace Total | 2 |
| Flooring Type | Carpeted, Hardwood, Tile |
| Foundation Type | Poured Concrete |
| Heating Fuel | Natural Gas |
| Heating Type | Central Heating |
| Stories Total | 1 |
| Size Interior | 2142 Sqft |
| Total Finished Area | 2142 Sqft |
| Type | House |
Parking
| Other | |
| R V | |
| Detached Garage | 1 |
Land
| Acreage | No |
| Fence Type | Fence |
| Land Amenities | Airport, Golf Course, Park, Playground, Recreation Nearby, Schools, Shopping |
| Landscape Features | Landscaped |
| Size Depth | 30.17 M |
| Size Frontage | 60.35 M |
| Size Irregular | 19602.00 |
| Size Total | 19602 Sqft|10,890 - 21,799 Sqft (1/4 - 1/2 Ac) |
| Size Total Text | 19602 Sqft|10,890 - 21,799 Sqft (1/4 - 1/2 Ac) |
| Zoning Description | R |
Rooms
| Level | Type | Length | Width | Dimensions |
|---|---|---|---|---|
| Basement | Bedroom | 16.83 Ft x 9.50 Ft | ||
| Basement | Bedroom | 16.83 Ft x 9.75 Ft | ||
| Basement | 4pc Bathroom | 11.08 Ft x 7.75 Ft | ||
| Basement | Recreational, Games Room | 25.08 Ft x 19.25 Ft | ||
| Basement | Family Room | 17.08 Ft x 9.58 Ft | ||
| Basement | Furnace | 18.75 Ft x 10.08 Ft | ||
| Main Level | Living Room | 26.58 Ft x 20.67 Ft | ||
| Main Level | Dining Room | 17.08 Ft x 15.42 Ft | ||
| Main Level | Kitchen | 16.67 Ft x 13.17 Ft | ||
| Main Level | Office | 12.00 Ft x 8.33 Ft | ||
| Main Level | Bedroom | 20.83 Ft x 11.83 Ft | ||
| Main Level | Other | 13.00 Ft x 10.50 Ft | ||
| Main Level | 4pc Bathroom | 10.00 Ft x 8.83 Ft | ||
| Main Level | Other | 28.00 Ft x 6.17 Ft | ||
| Main Level | Foyer | 17.00 Ft x 7.17 Ft |
https://www.realtor.ca/real-estate/27054298/214-21-street-fort-macleod
Interested?
Contact us for more information
Danny Burrows
Associate
(403) 553-4457
Box 1600
Fort Macleod, Alberta T0L 0Z0
(403) 553-4477
(403) 553-4457





































































































